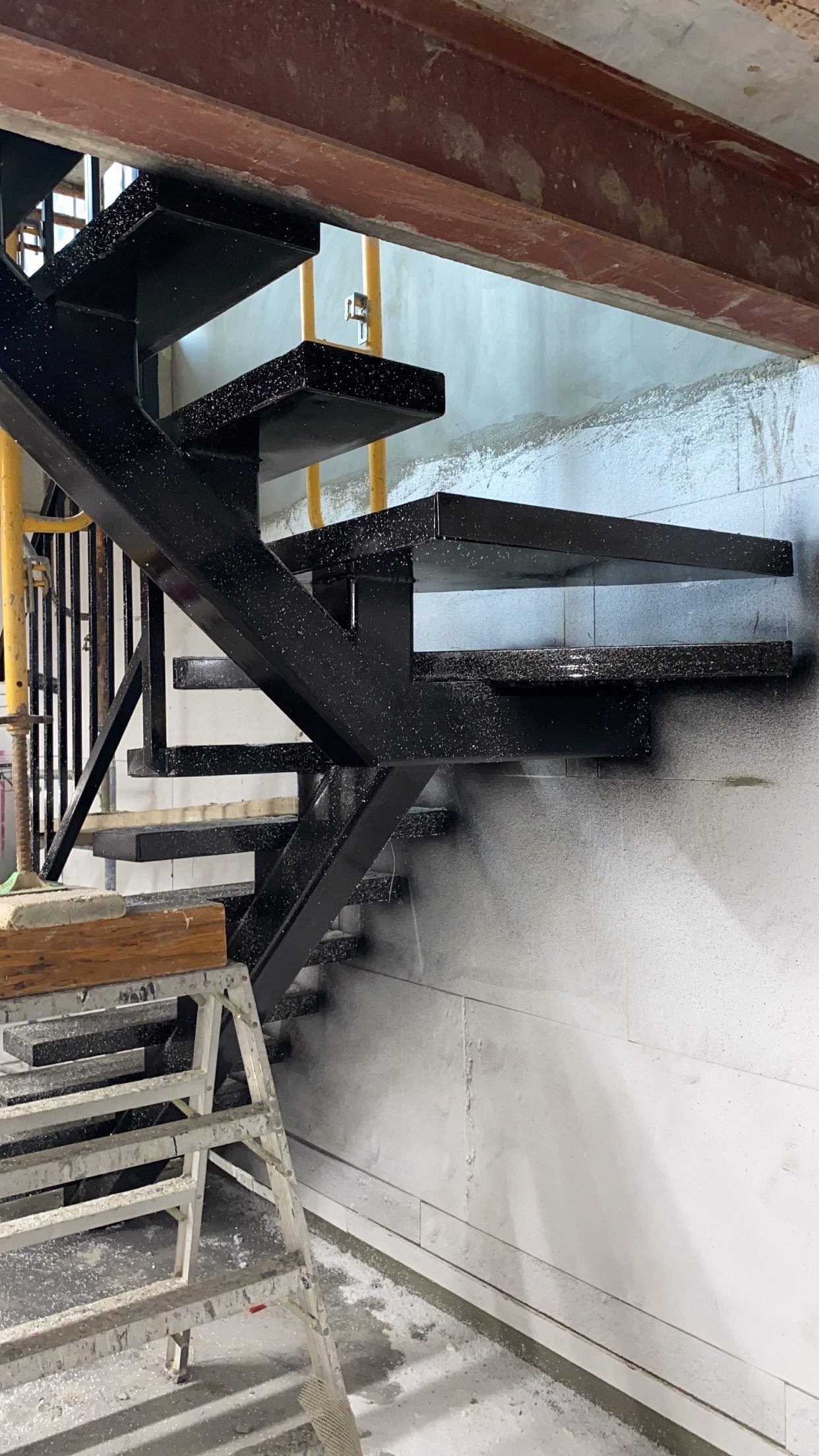Mono Stringer Staircase
Design Engineers: Mendes Engineers, Proved Optimum Design
Project Coordinator: Mendes Engineers
Photographer: Mendes Engineers
Media: Rhino & AutoCAD
Project Status: Completed
Spring 2021
Concept
The concept behind the Mono Stringer Staircase project was to create a rugged industrial-styled open-tread staircase with the intention of transferring circulation between two levels of a garage. The garage’s upper floor will act as a social space to guests while the underground level will act as a storage area for the clients vehicle collection.
Design
The project utilizes steel and concrete elements in a unique way. Each tread of the staircase uses an upside-down C Channel that is then capped off at either end with a small 3/8” plate allowing for the tread to act as a “bowl”. Each tread was then filled with concrete to ensure durability throughout its lifetime use while expressing the initial rugged industrial-style concept.
The landing of the staircase needed to be split into a two step system due to headroom issues at the bottom of the stair. Limited space was acknowledged for the staircase during the garage design, therefore a two-step triangular tread was implemented. The triangular treads follow the same concept as the main rectangular treads although only steel plates are used. The central 2x1/2” flat bar was welded to the bottom triangular plate to ensure vibration control as majority of the tread is cantilevering. Each tread along the entire project sit on a 6x6x3/8” HSS support, which then sit on similar 6x6x3/8” HSS stringer. The stringer is grounded at three support points, anchored onto existing concrete slabs and walls using 4-1/2” KWIK HUS EZ-C anchors.
Construction
Mendes Engineers prepared a steel fabrication ticket package of every steel member within the project to ensure a smooth construction phase. Allowing all of the steel members to be prefabricated and labelled prior to construction, minimized any potential on-site assembly as the project would now act more as a “kit”. Additional project coordination trade strategies were implemented to ensure proper alignment of each steel member before welding processes.
Finishing Touches
After all structural members were coordinated, finishing additions were detailed into the project. All welds were grinded down to ensure a clean finish. Metal railings were implemented and welded onto the main steel members following Ontario Building Code compliances. Concrete was poured into each steel tread and the entire project was finished in a deep jet black to add a sleek finishing touch.








